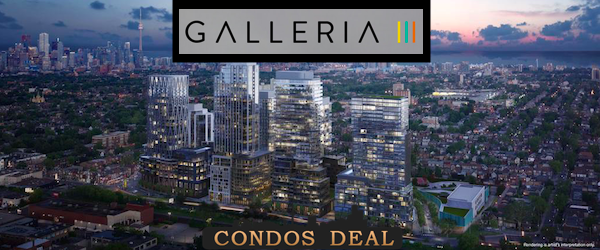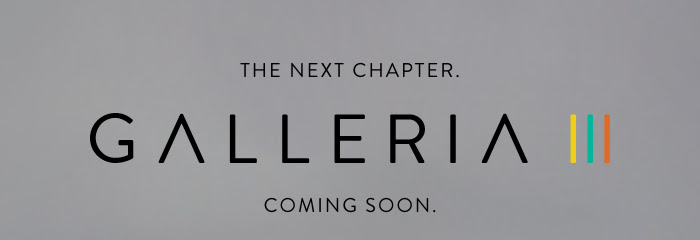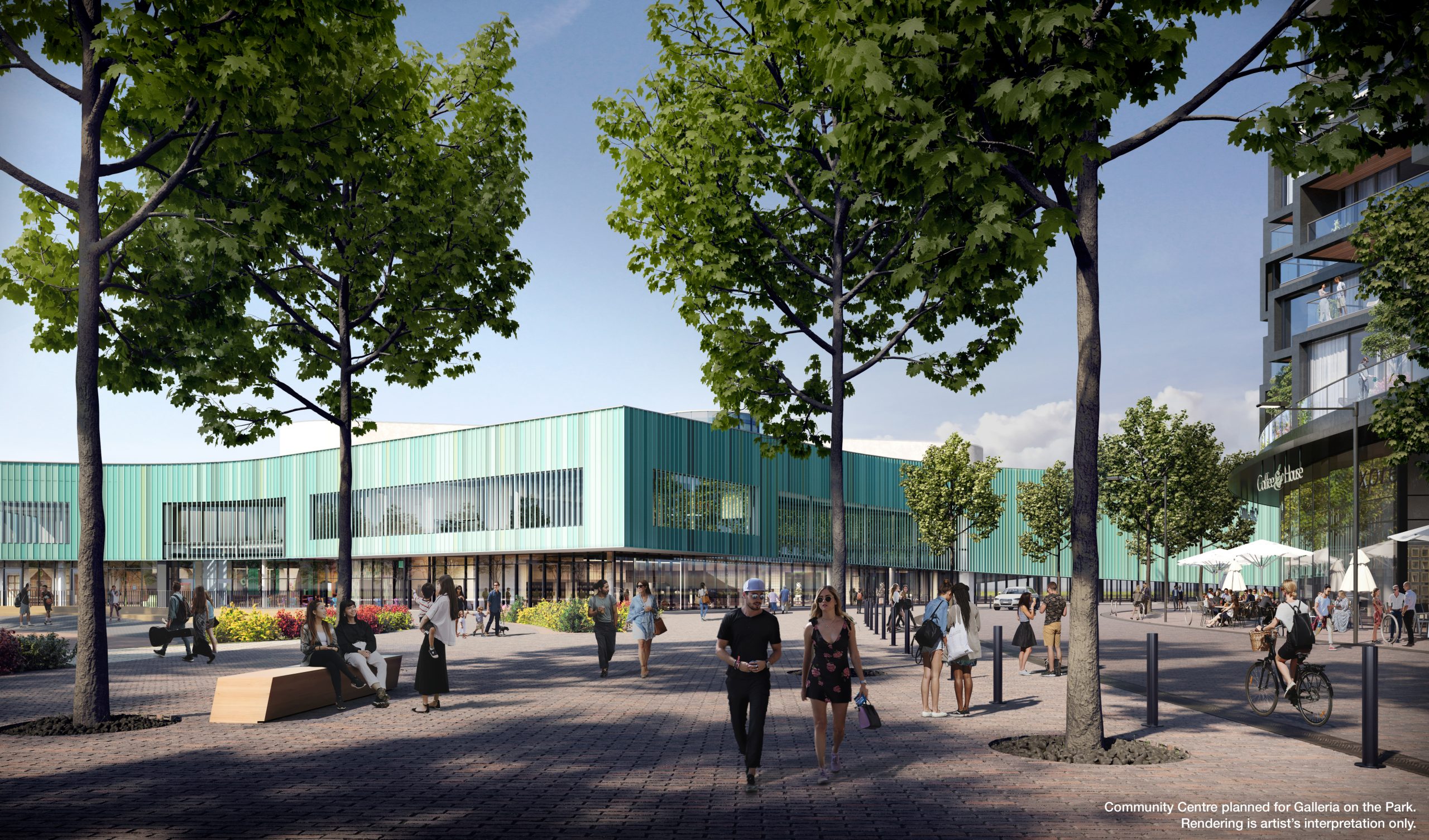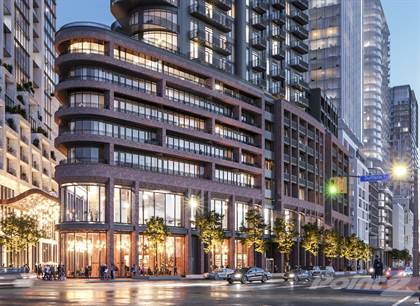

Galleria On The Park plans for the Galleria site clump the location together with the existing Wallace Emerson Community Centre to the south. The land would be dissected by a new diagonal road, especially with the area to the south turned into parkland. To the north, two new streets and a pedestrian walkway is also lined with two floors of ground-level retail. The condos, 3,400 units, would then be stacked on top. In all, the site would include 12 towers, most 12 to 22 storeys, but with three along Dupont at 36 storeys, 42 storeys and 34 storeys.
The architect for this project is by Hariri Pontarini Architects and Urban Strategies Inc. Galleria On The Park includes a landscaping plan by Public Work, as well as an emerging transit and mobility strategy by the BA Group.
Furthermore, it Will Have the six new blocks proposed all feature a retail-dominated street level, with a combination of commercial office and residential space above. At the east end of the reconfigured park, a new mixed-use block replaces the community centre at 'Block 5.' Meanwhile, the new community centre—which will include more diverse programming—is situated at the northwest of the park.
It has a great Walk Score of 95 out of 100. Transit score of 82 out of 100. This location is in the Dovercourt-Wallace Emerson-Juncti neighborhood in Toronto. Nearby parks include Brandon Avenue Parkette, Bartlett Parkette and Campbell Avenue Park

Galleria III is the third phase of the Galleria on the Park masterplanned community. Galleria on the Park is a redevelopment of the Galleria Mall in Toronto’s west end.
Situated at Dufferin and Dupont, the new condominium development will be the centre of activity in Central West Toronto. Galleria III will bring 426 residences, ranging from studios to three-bedroom units. Amenities include a set of wellness-themed spaces including a third-floor fitness centre with a yoga room, spin studio, and meditation room, as well as an exterior dog run and pet wash, outdoor yoga spaces, and private pods surrounded by trees. The 11th floor will feature a selection of spaces geared toward socialization, including a lounge with hanging orb fireplace, a billiards and private dining room, a youth hub, and an outdoor roof deck.
Galleria III Condos is a new condo development by Almadev
currently in preconstruction at 1185 Dupont Street, Toronto. The development is scheduled for completion in 2025. Available units range in price from $1,103,000 to over $1,999,900. Galleria III Condos has a total of 429 units. Sizes range from 917 to 1426 square feet.
| ADDRESS: | 1185 Dupont Street, Toronto, Ontario | |
|---|---|---|
| PROJECT TYPE: | Condo | |
| STATUS: | Preconstruction | |
| STOREYS: | 31 | |
| SUITES: | 429 | |
| TRANSIT SCORE: | 100 | |
| TYPE: | Master Planned Community | |
| PRICE: | $1197 per SqFt | |
| DEVELOPER(S): | Almadev | |

The new 95,000 Sq Ft community Centre will be one of the largest in Toronto, while offering indoor and outdoor options for play, and ways to rejuvenate and socialize. Along with a gym and multipurpose rooms, outdoor skating trail, daycare, swimming pools, dance studio, running track, and complete fitness facilities. This centre will also include a child care centre and playground.
